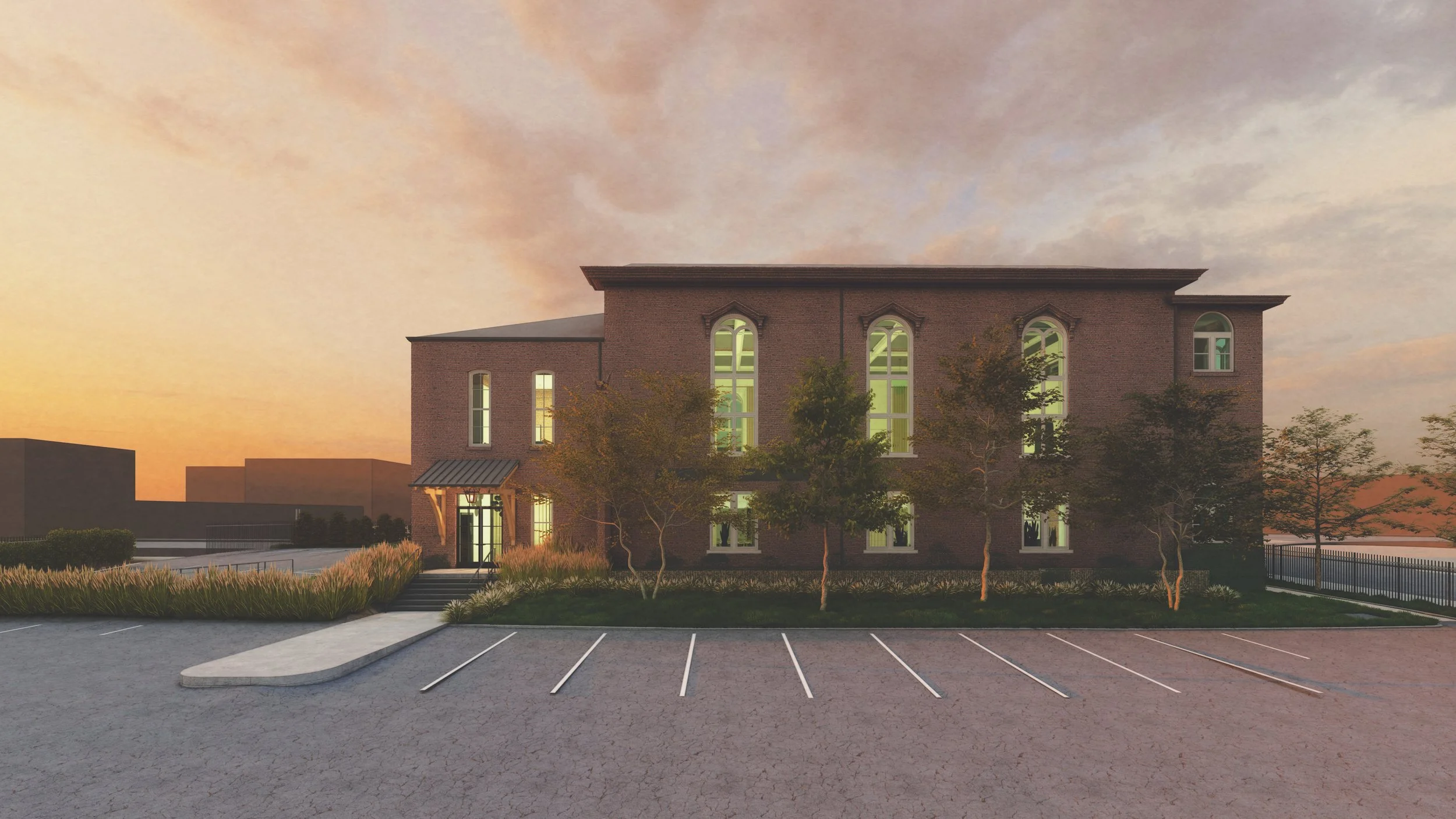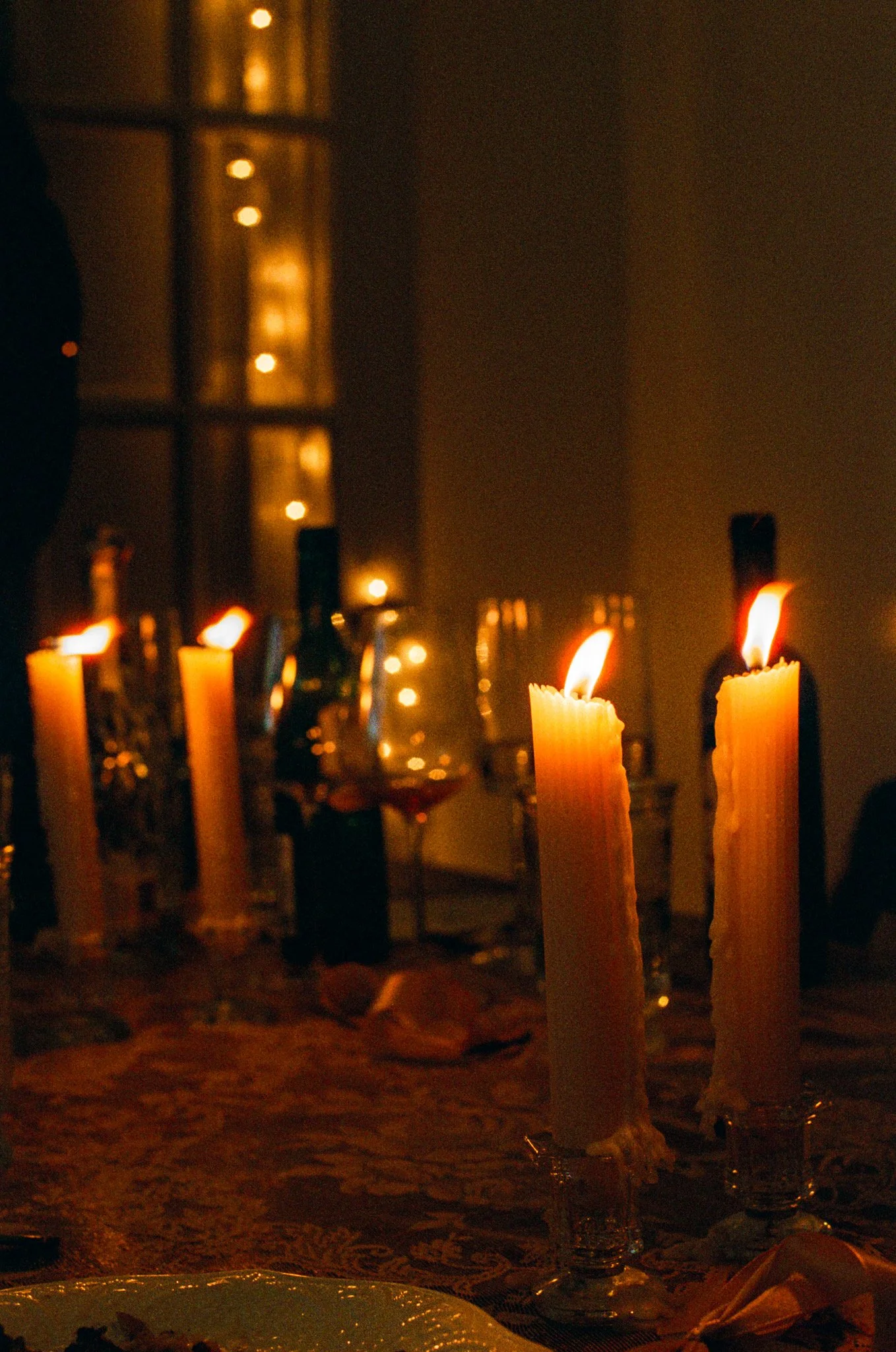
THE SPACE
WHERE HISTORIC CHARACTER MEETS MODERN DESIGN
Blending 19th‑century architecture with a refined, contemporary layout, ELM provides a versatile backdrop for everything from intimate dinners to unforgettable celebrations.
Seated capacity: 225
Cocktail capacity: 350
GA capacity: 450
MAIN BALLROOM
The Main Sanctuary features soaring 25‑foot ceilings, floor‑to‑ceiling arched windows, Italian‑inspired chandeliers, a full‑service bar, and a 20‑foot stage with a built‑in hi‑fi sound system. Flexible layouts accommodate seated dinners, cocktail receptions, or performances with ease.
PRIVATE DINING ROOM + GALLERY
Seated capacity: 80+
Seated + Standing: 175
Standing Only: 225
Located directly beneath the Main Sanctuary, the Private Dining Room and Gallery provide the perfect setting for intimate dinners, cocktail hours, or daytime meetings. With direct access to the prep kitchen, restrooms, and a built‑in TV, it’s a flexible space that can complement the Sanctuary or be used as a standalone venue.
GREEN ROOM + BRIDAL SUITE
Both the Green Room and Bridal Suite are thoughtfully designed with their own private restrooms, hand‑selected furnishings, and elegant décor. The Green Room sits just off the stage for easy performer or speaker access, while the Bridal Suite overlooks the Sanctuary from its mezzanine perch.
SECURE, GATED PARKING
Parking capacity: 75+
Tented Venue Option: 450+ Seated







